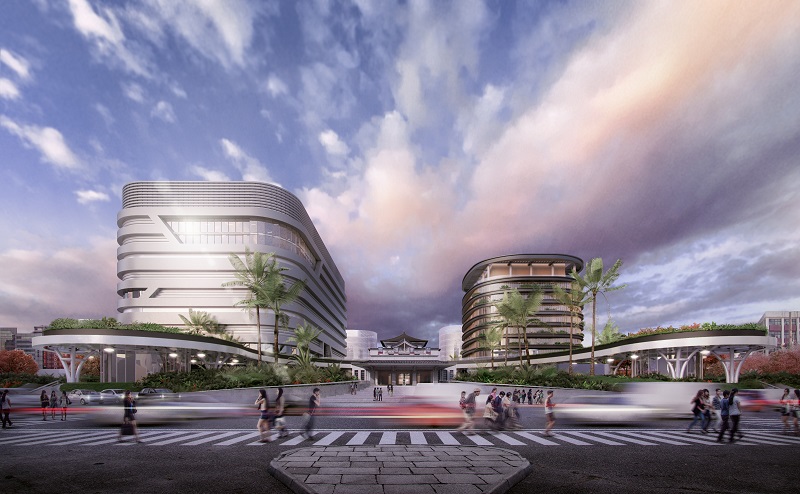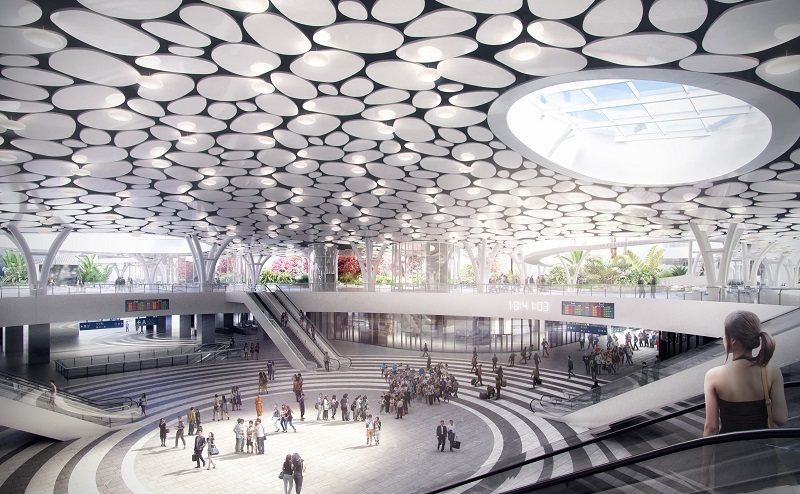Kaohsiung Station, Taiwan
In July 2016, the Netherlands-based firm Mecanoo Architecten unveiled plans for a new Kaohsiung Station in Taiwan. It is to be the centrepiece of the vast Kaohsiung Metropolitan Area Underground Railway Project, a transportation hub which includes seven subterranean stations along a 9.75 km railway tunnel.
The 8.5 hectare site includes 13,000 sq. m of sunken station plaza, as well as a 35,000 sq. m 'green canopy' designed to add valuable public space and activate the local community.
Adopting the tradition of lanterns that light the main square in front of temples, where the most important events in Taiwanese villages take place, Kaohsiung Station's central hall is a sunken plaza that unfolds underneath a bright ceiling of oval-shaped lights. The immersive space will create a memorable experience for travellers.
The large curvilinear canopy acts as a 'green connector', unifying bus, bike and train transport, and representing Kaohsiung's mission to become a sustainable city. It protects the open public plaza underneath from Kaohsiung's tropical climate in the same way as large trees.
The green space will become a meeting place, a site for events or markets. Designed as a destination rather than merely an efficient mobility hub, the station's canopy connects a hotel, commercial building, shops, restaurants and other facilities.
The colonial Japanese station building, which will be relocated, is embraced by the canopy and symbolically reconnects the old and new Kaohsiung.
The station is expected to be completed by 2024.
Images and content courtesy of Mecanoo Architecten.
[edit] Related articles on Designing Buildings Wiki
Featured articles and news
Gregor Harvie argues that AI is state-sanctioned theft of IP.
Preserving, waterproofing and decorating buildings.
Many resources for visitors aswell as new features for members.
Using technology to empower communities
The Community data platform; capturing the DNA of a place and fostering participation, for better design.
Heat pump and wind turbine sound calculations for PDRs
MCS publish updated sound calculation standards for permitted development installations.
Homes England creates largest housing-led site in the North
Successful, 34 hectare land acquisition with the residential allocation now completed.
Scottish apprenticeship training proposals
General support although better accountability and transparency is sought.
The history of building regulations
A story of belated action in response to crisis.
Moisture, fire safety and emerging trends in living walls
How wet is your wall?
Current policy explained and newly published consultation by the UK and Welsh Governments.
British architecture 1919–39. Book review.
Conservation of listed prefabs in Moseley.
Energy industry calls for urgent reform.
Heritage staff wellbeing at work survey.
A five minute introduction.
50th Golden anniversary ECA Edmundson apprentice award
Showcasing the very best electrotechnical and engineering services for half a century.
Welsh government consults on HRBs and reg changes
Seeking feedback on a new regulatory regime and a broad range of issues.




























